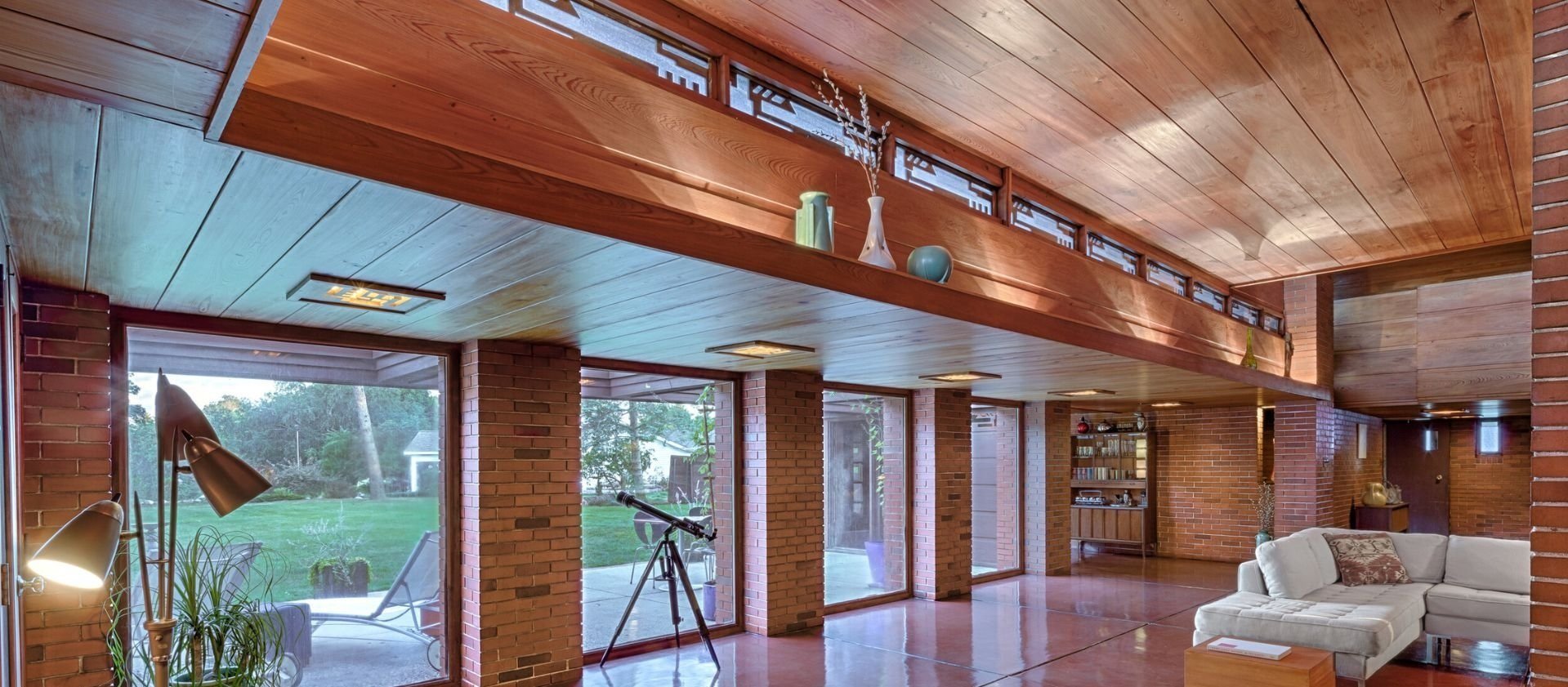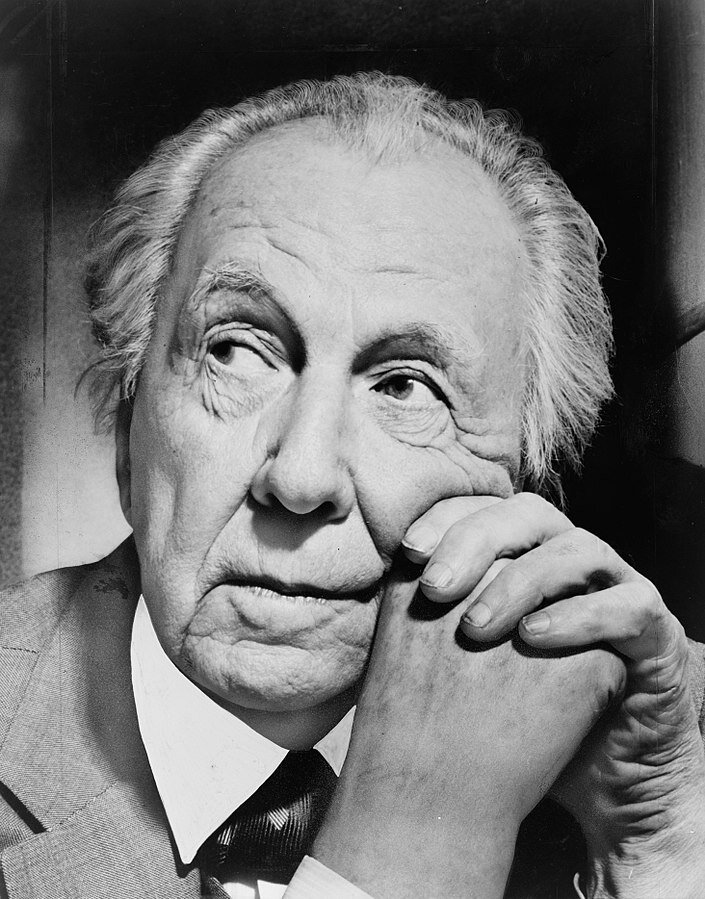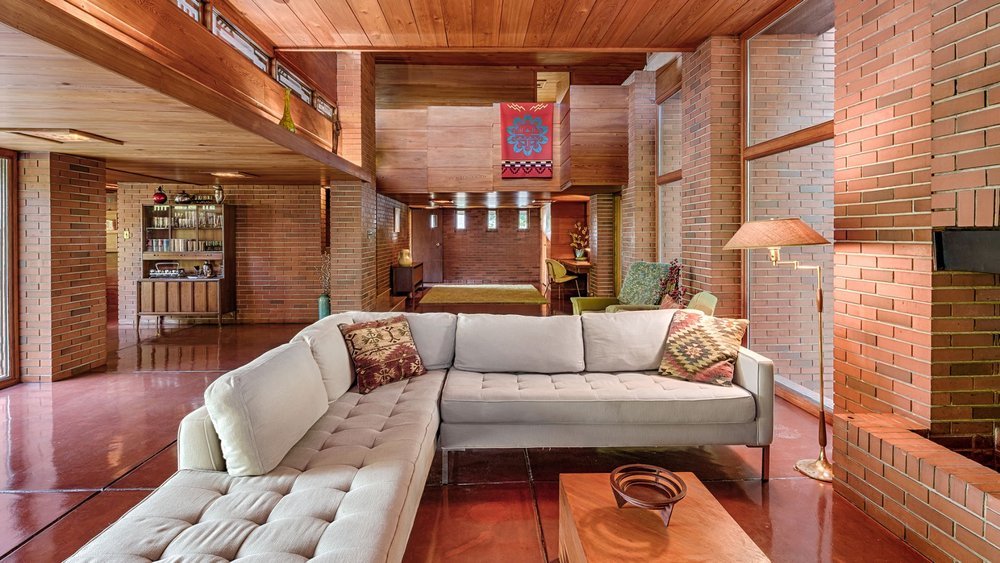
HISTORY
In 1938, Frank Lloyd Wright entered the most productive period of his life and, once again, was in the media spotlight.
The Architectural Forum devoted an entire issue to his work. Time Magazine ran a cover story entitled Usonian Architect, the Johnson Wax Administration Building was under construction, and the recently completed Fallingwater was being celebrated internationally.
A 1940 photograph of Still Bend shortly after construction in Two Rivers, Wisconsin. Photo courtesy of Steve Schwartz.
Frank Lloyd Wright visits with Bernard Schwartz on the roof of Still Bend in 1941. Photo courtesy of Steve Schwartz.
It was at this time, LIFE Magazine, in collaboration with The Architectural Forum, invited Wright to participate in an article called “Eight Houses for Modern Living.”
LIFE commissioned designs of a “Dream House” for four typical American families with incomes ranging from $2,000 to $10,000 a year. One traditional and one modern architect was assigned to create a house plan for each family.
Frank Lloyd Wright designed a modern house for the Blackbourn family of Minneapolis who were in the $5,000-$6,000 a year income range. The Blackbourns were taken with Wright’s scheme but ran into a number of obstacles and were unable to build the design.
“American (I prefer to say Usonian) family life is unlike any other in the world and I think this plan recognizes it for pretty much what it is—a little private club—with special privacies, ultra conveniences and style all the while.”
From a letter written by Wright describing his Life Magazine design
Enter Bernard and Fern Schwartz
In Wisconsin, Bernard Schwartz, a Two Rivers businessman, was ready to build a house for his family and gave Wright the opportunity to build his LIFE magazine “dream house.” Bernard and Fern Schwartz made a trip to Taliesin, where Frank Lloyd Wright, eager to see the LIFE magazine scheme built, was happy to fulfill their dream of owning a Wright-designed house.
Wright modified the “Life” magazine plans changing the materials from stucco and stone to red tidewater cypress board and batten and red brick.
He went on to refine the design by pushing up the ceiling in the living area making room for a stunning second floor balcony overlooking the 65-foot-long, aptly named recreation room.
Wright design tables, chairs, hassocks, beds, fruit bowls, lamps and a unbuilt couch with built-in bookshelves.
Pleased with the completed Schwartz Residence that he had named Still Bend, Wright went on to design numerous additions.
These included an expanded utility room to accommodate a woodshop, extensive landscaping plans, a pergola leading from the house to a small farm unit and an elaborate boathouse to be built on the East Twin Rivers below the house.
Unfortunately, none of these plans were built. Bernard and Fern loved their new house and raised their son, Steven, there.
The Dream House Today
In 1971, the Schwartz Family sold their beloved home to a second owner who lived in the house for thirty-three years, raising five children there.
Today the house is owned by brothers Gary and Michael Ditmer. It is being lovingly restored, cared for and being made available to the public.
Still Bend offers public tours, educational programs, and is also available to rent so that people may experience the magic of living in a Frank Lloyd Wright-designed masterpiece.












